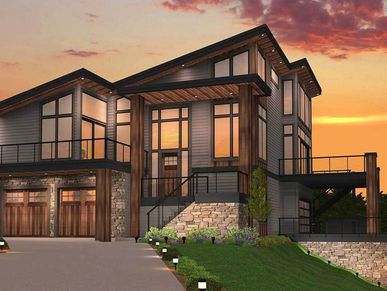Modern Farmhouse
Modern Farmhouse
Modern Farmhouse
Modern Farmhouse style homes are a 21st-century take on the classic American Farmhouse. They are often designed with metal roofs, board and batten or lap siding, and large front porches. These floor plans are typically suited to families, with open concept layouts and spacious kitchens.
New American
Modern Farmhouse
Modern Farmhouse

Invoking a true sense of family living, New American house plans are welcoming, warm, and open. Broadly defined, New American is not associated with a specific set of styles, rather, these homes showcase elements often seen in other designs to create an entirely new aesthetic.
Craftsman
Modern Farmhouse
Bardominium

The Craftsman house displays the honesty and simplicity of a truly American house. Its main features are a low-pitched, gabled roof (often hipped) with a wide overhang and exposed roof rafters. Its porches are either full or partial width, with tapered columns or pedestals that extend to the ground level. A combination of natural materials are used, such as wood and stone, and often a combination of more than one type.
Bardominium
Bardominium
Bardominium

Barndominium house plans are country home designs with a strong influence of barn styling. Differing from the Farmhouse style trend, Barndominium home designs often feature a gambrel roof, open concept floor plan, and a rustic aesthetic reminiscent of repurposed pole barns converted into living spaces.
Ranch
Bardominium
Traditional

A ranch typically is a one-story house, but becomes a raised ranch or split level with room for expansion. Asymmetrical shapes are common with low-pitched roofs and a built-in garage (in rambling ranches). The exterior is faced with wood and bricks, or a combination of both.
Traditional
Bardominium
Traditional

A traditional home is the most common style in the United States. It is a mix of many classic, simple designs typical of the country's many regions. Common features include little ornamentation, simple rooflines, symmetrically spaced windows. A typical traditional home is Colonial, Georgian, Cape Cod saltbox, some ranches. Building materials are either wood or brick.
Contemporary
Contemporary
Contemporary

The common characteristic of this style includes simple, clean lines with large windows devoid of decorative trim. The exteriors are a mixture of siding, stucco, stone, brick and wood. The roof can be flat or shallow pitched, often with great overhangs.
Lake House
Contemporary
Contemporary

A lake house is a waterfront property near a lake or river designed to maximize the views and outdoor living. It often includes screened porches, decks and other outdoor spaces. These homes blend natural surroundings with rustic charm or mountain-inspired style houses. Whether for seasonal use or year-round living, a lake house provides an escape and a strong connection to nature.
Cabin
Contemporary
Cabin

Cabin house plans typically feature a small, rustic home design and range from one to two bedrooms to ones that are much larger. They often have a cozy, warm feel and are designed to blend in with natural surroundings. Cabin floor plans oftentimes have open living spaces that include a kitchen and living room. Frequently built with natural materials, many cabin house plans also feature outdoor living spaces such as decks or porches as well as fireplaces.
Copyright © 2024 JB Building - All Rights Reserved.
Powered by GoDaddy
This website uses cookies.
We use cookies to analyze website traffic and optimize your website experience. By accepting our use of cookies, your data will be aggregated with all other user data.

